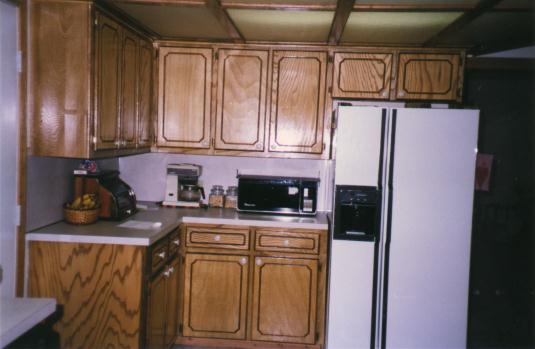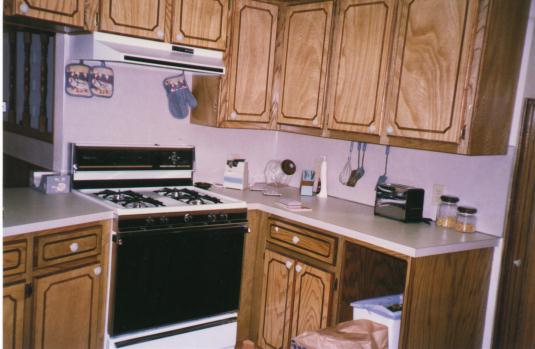Judy and the girls wanted to stop and get hamburgers or pizza on the way home and I told them no, I had too much work to do. If we had stopped, our house would have burned to the ground. In fact, If I had been one minute later getting there, I would have never been able to put the fire out. |
This picture shows the foyer that I was putting in. I had moved the kitchen stove here while remodeling the kitchen. Before we left to go to town, I was cutting a hole in the ceiling here, and Judy through a sheet over the stove to keep the dust out of her pans and off the stove. We forgot to remove the sheet and it caught on fire from the pilot lights heat. The heat from the sheet burning melted the aluminum gas line in the stove and a stream of ignited gas was shooting against the wall. After I opened the front door and saw what was happening, I yelled at Judy to get the water hose while I ran to to propane tank and turned the gas off. Luckily the hose was already hooked up and it was right there by the door. The heat was so intense, I could only hold my arm in the door to spray the water on the flames. |
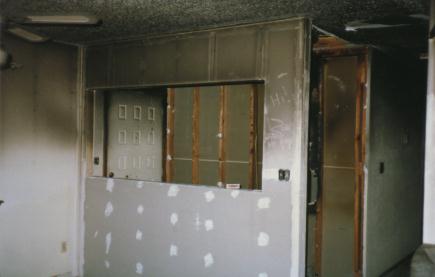 |
As you can see in this next pic, the fire had just broken through to the attic, we were really lucky to get this fire out. |
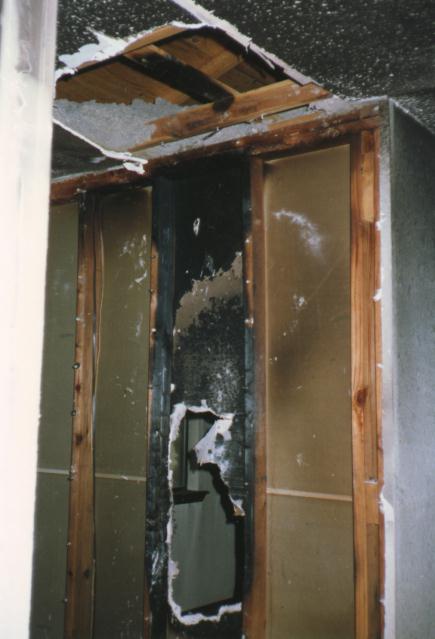 |
Every door in the house was open, so there was extensive smoke and heat damage throughout the interior of the house. All the ceiling had to have the texture scraped off. |
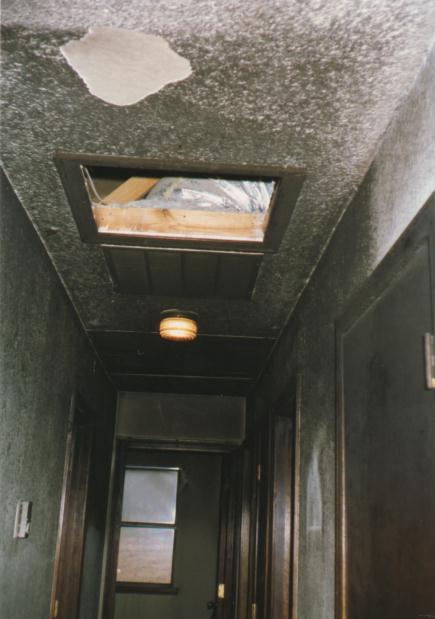 |
I ended up having to rebuild all the upper cabinets in order to get the natural Ash look that we wanted them to have. |
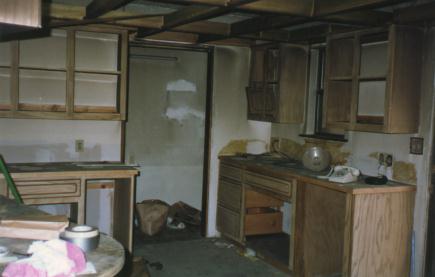 |
Luckily, the bottom cabinets sanded out well enough to keep. I didn't have to rebuild them. This is the bar that I mention later. |
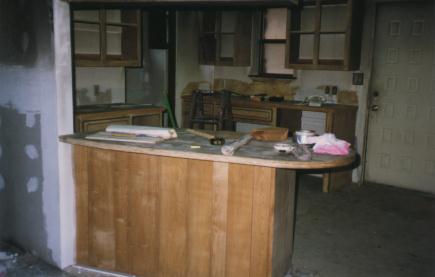 |
The following pics are of the cabinets finally finished. Before the remodel project, this was our old dinning room area. There was a window on the left between the door and the wall. |
|
|
| On the left, out of the pic, is a 6 foot bar. |
|
|
The following pics are of our living room after we got done with the remodel project. Before the project begain, this was the game room and we had a pool table in this room. I moved the pool table out into the shop. We made the old living room into the new dinning room, and the old dinning room became more kitchen area. |
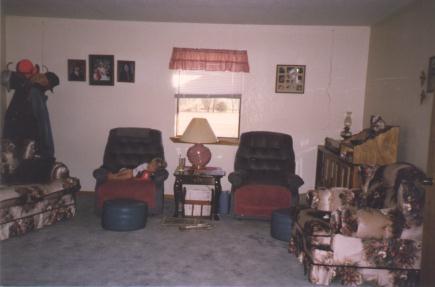 |
The speakers in this next pic are one of my most proud possessions; they will really kick ass. I still have them even today. |
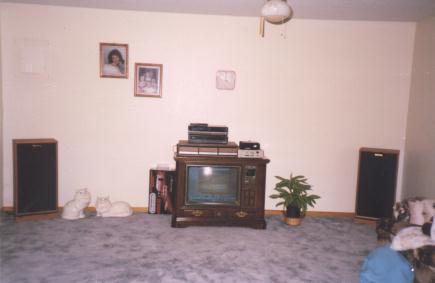 |
In this pic is the stereo cabinet that John and I built. I added the four doors later in time, which have glass in them. Judy has the cabinet now, but I still have my stereo, and believe me, it will make the windows rattle. The shelf sitting on top of the cabinet I built for the VCRs, but as you can see here, it's not being used for that purpose. |
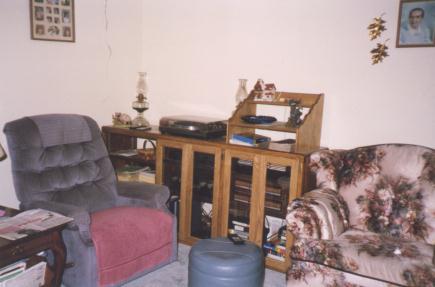 |
| Back to Projects |
